Longwood at Southern Hills - Apartment Living in Nashville, TN
About
Welcome to Longwood at Southern Hills
371 Wallace Road Nashville, TN 37211P: 844-422-4350 TTY: 711
F: 615-781-1006
Office Hours
Monday through Friday: 8:00 AM to 5:00 PM. Saturday and Sunday: Closed.
Our pristine community is surrounded by beautiful landscaping that will draw you outdoors. Become a resident and enjoy our clubhouse, play area, and picnic area with barbecue. Stay in shape at our state-of-the-art fitness center, or on those hot summer days, our shimmering swimming pool provides the refreshment you crave. Browse our photo gallery today and see why Longwood at Southern Hills in Nashville, TN is the place you’ll want to call home.
We proudly offer spacious apartments and townhomes for rent with options and quality built into every aspect. You’ll find your oasis with one and two-bedroom flats and two-bedroom townhomes. Every incredible home for rent comes equipped with central air and heating, an all-electric kitchen with a pantry, hardwood flooring, ceiling fans, a dishwasher, walk-in closets, and washer and dryer connections. We know your pets are loved, and Longwood at Southern Hills is proud to be a pet-friendly community.
Come home to Longwood at Southern Hills apartments in Nashville, Tennessee. You’ll enjoy charming Southern living with convenient access to shopping, entertainment, and a fine selection of eateries featuring cuisines to please every palate. Our community is near Interstates 2A and 65, putting downtown Nashville just up the road. Visit our neighborhood page for an array of quality venues minutes from home.
Enjoy half off your first month! Click for details.Specials
Your First Month, Half Off!
Valid 2025-05-14 to 2025-05-31
For a limited time, enjoy 50% off your first month’s rent when you lease a new apartment home with us. Whether you’re upsizing, downsizing, or just ready for a fresh start, now’s the time to do it for less. 📅 Act fast—this offer won’t last long!
Floor Plans
1 Bedroom Floor Plan
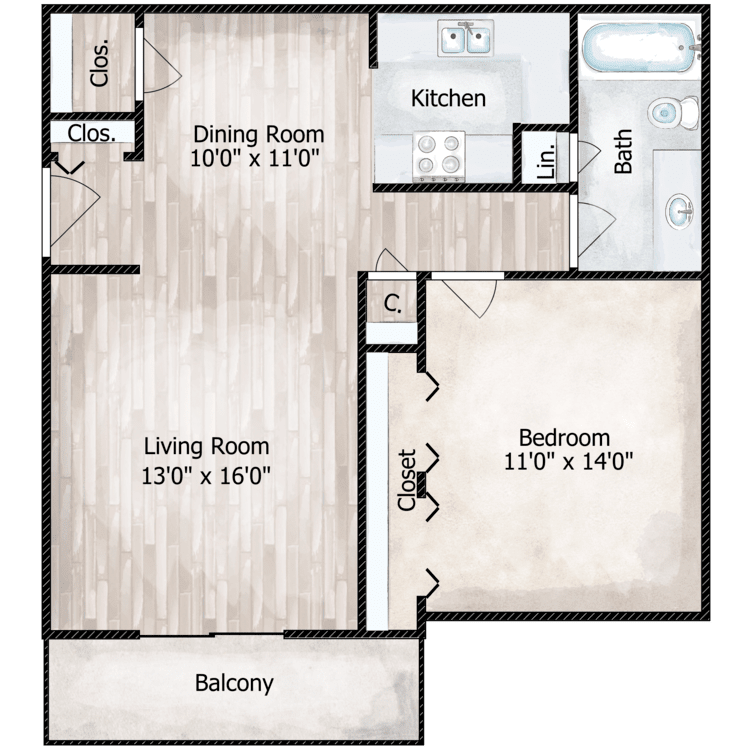
1 Bed 1 Bath
Details
- Beds: 1 Bedroom
- Baths: 1
- Square Feet: 700
- Rent: Starting From $1092
- Deposit: Call for details.
Floor Plan Amenities
- All-electric Kitchen
- Balcony or Patio
- Cable Ready
- Ceiling Fans
- Central Air and Heating
- Dishwasher
- Hardwood Floors
- Mini Blinds
- Pantry
- Refrigerator
- Vertical Blinds
- Views Available
- Walk-in Closets
* In Select Apartment Homes
Floor Plan Photos
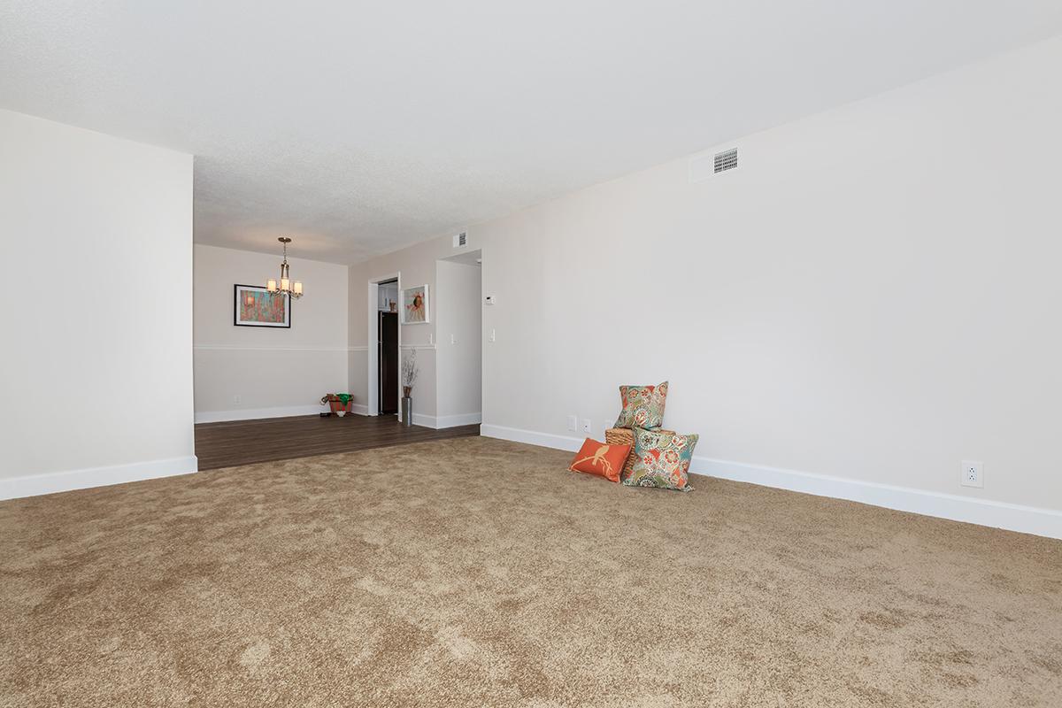
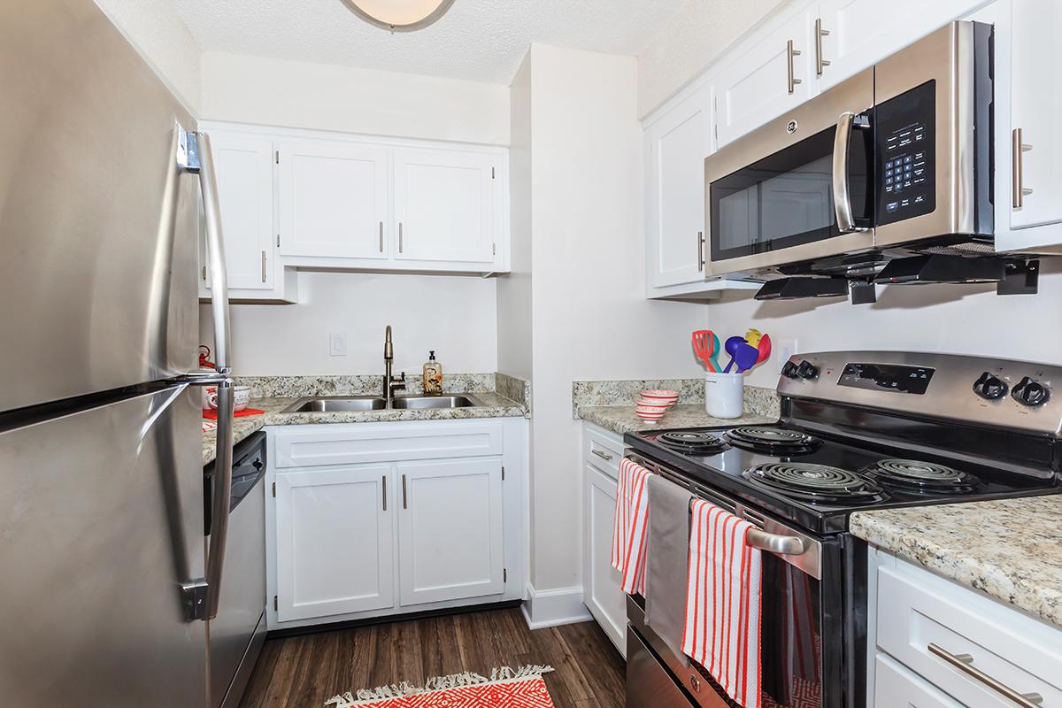
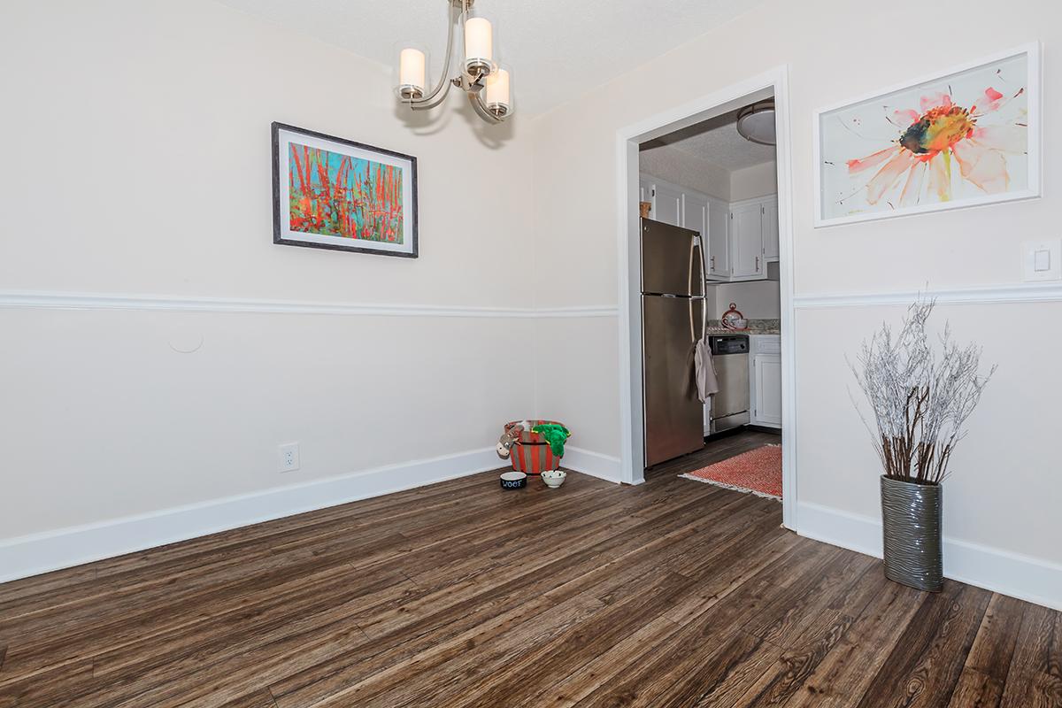
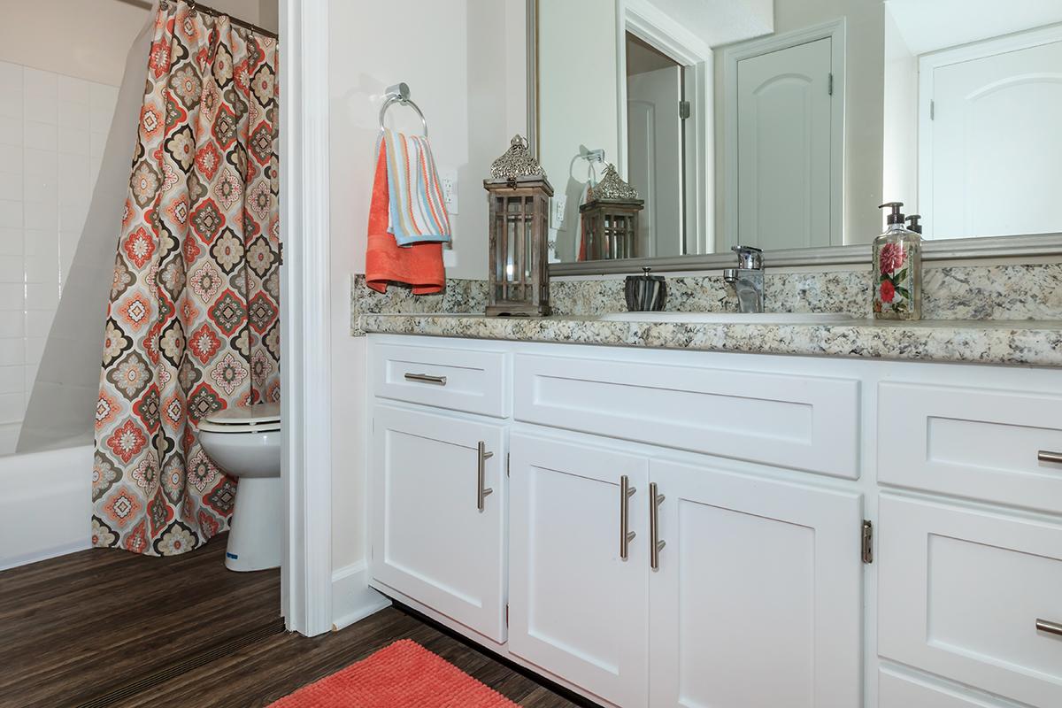
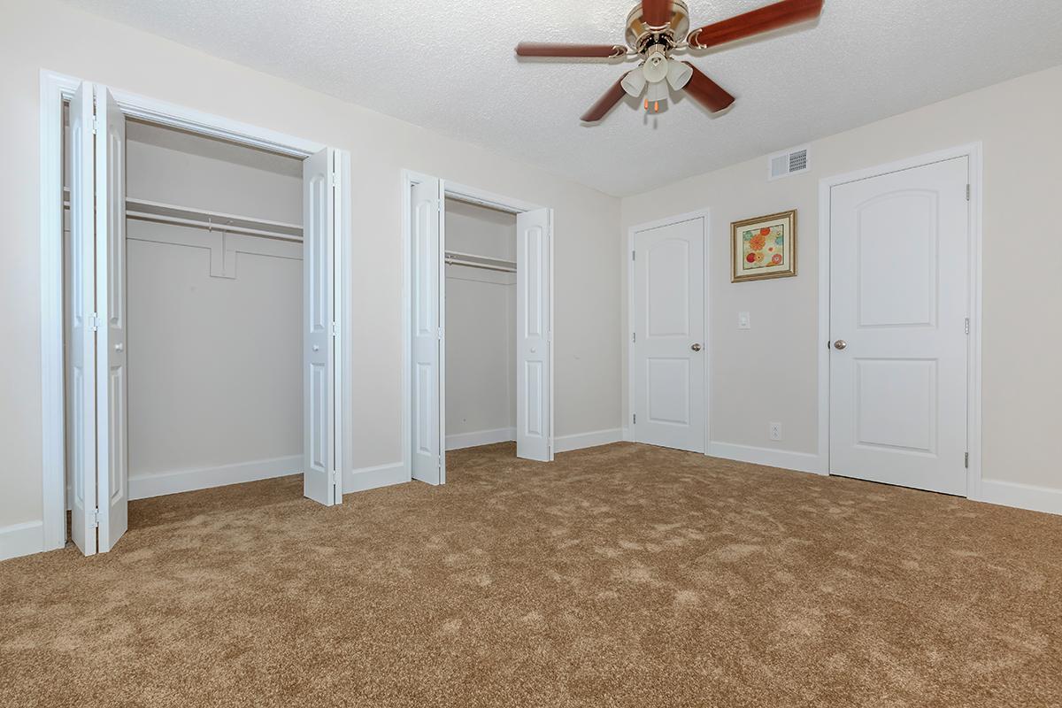
2 Bedroom Floor Plan
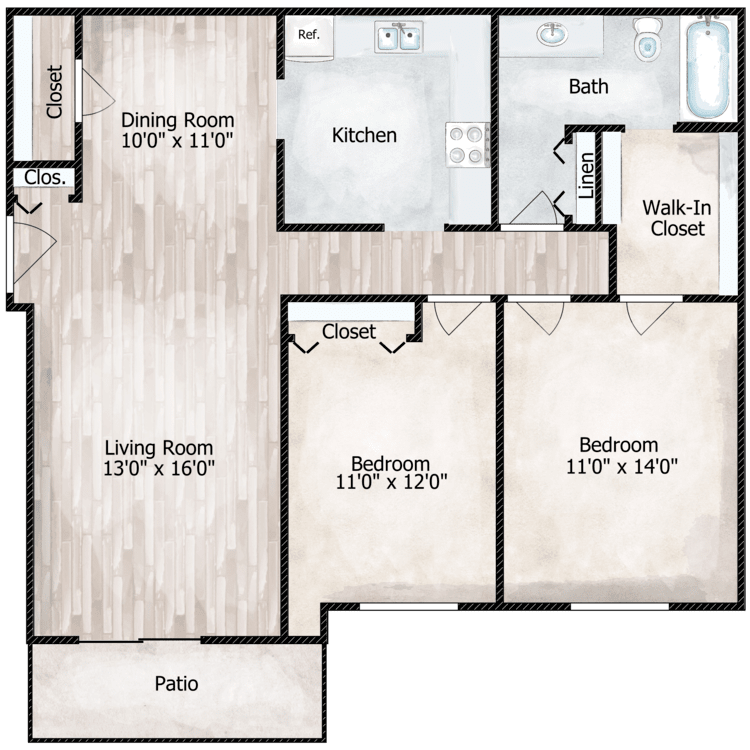
2 Bed 1 Bath
Details
- Beds: 2 Bedrooms
- Baths: 1
- Square Feet: 1080
- Rent: Starting From $1409
- Deposit: Call for details.
Floor Plan Amenities
- All-electric Kitchen
- Balcony or Patio
- Cable Ready
- Ceiling Fans
- Central Air and Heating
- Dishwasher
- Hardwood Floors
- Mini Blinds
- Pantry
- Refrigerator
- Vertical Blinds
- Views Available
- Walk-in Closets
* In Select Apartment Homes
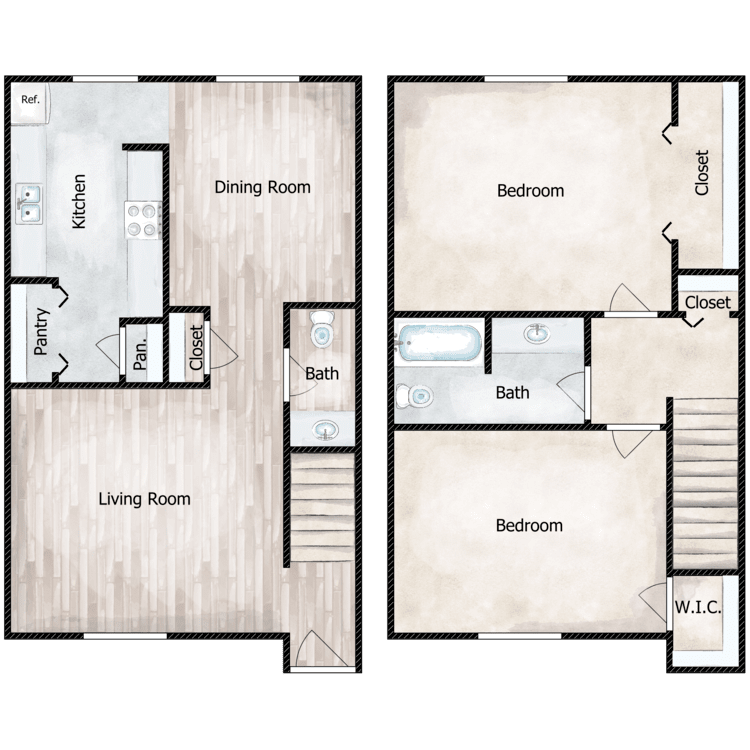
2 Bed 1.5 Bath Townhouse
Details
- Beds: 2 Bedrooms
- Baths: 1.5
- Square Feet: 1100
- Rent: Starting From $1545
- Deposit: Call for details.
Floor Plan Amenities
- All-electric Kitchen
- Balcony or Patio
- Cable Ready
- Ceiling Fans
- Central Air and Heating
- Dishwasher
- Hardwood Floors
- Mini Blinds
- Pantry
- Refrigerator
- Vertical Blinds
- Views Available
- Walk-in Closets
* In Select Apartment Homes
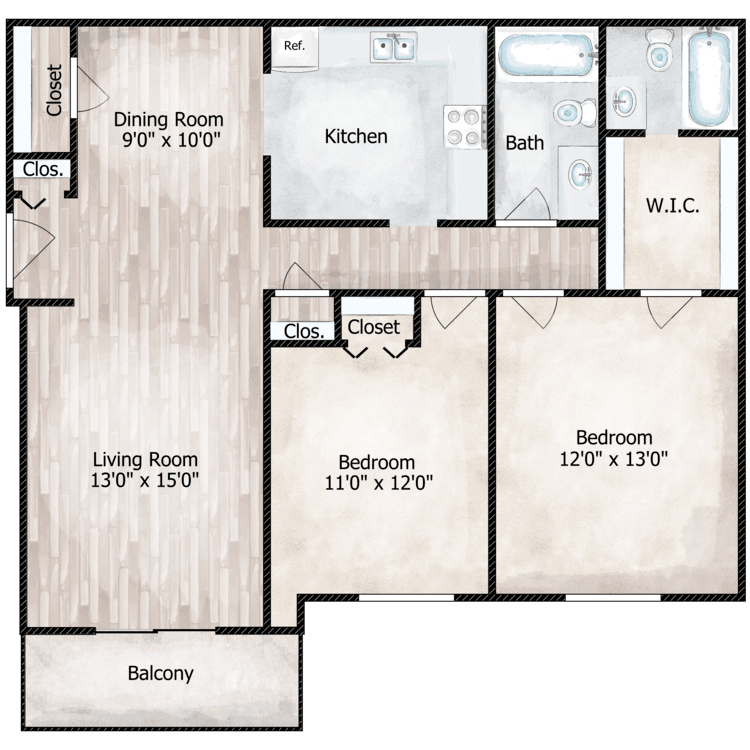
2 Bed 2 Bath
Details
- Beds: 2 Bedrooms
- Baths: 2
- Square Feet: 1080
- Rent: Starting From $1475
- Deposit: Call for details.
Floor Plan Amenities
- All-electric Kitchen
- Balcony or Patio
- Cable Ready
- Ceiling Fans
- Central Air and Heating
- Dishwasher
- Hardwood Floors
- Mini Blinds
- Pantry
- Refrigerator
- Vertical Blinds
- Views Available
- Walk-in Closets
* In Select Apartment Homes
Floor Plan Photos
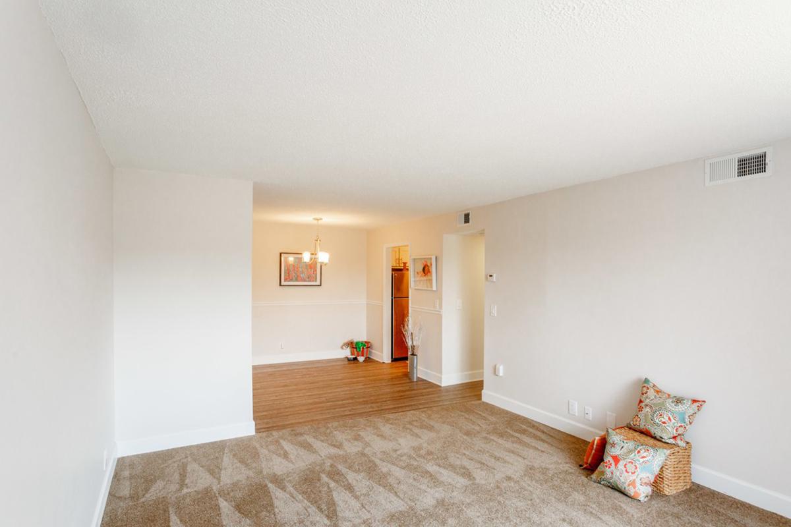
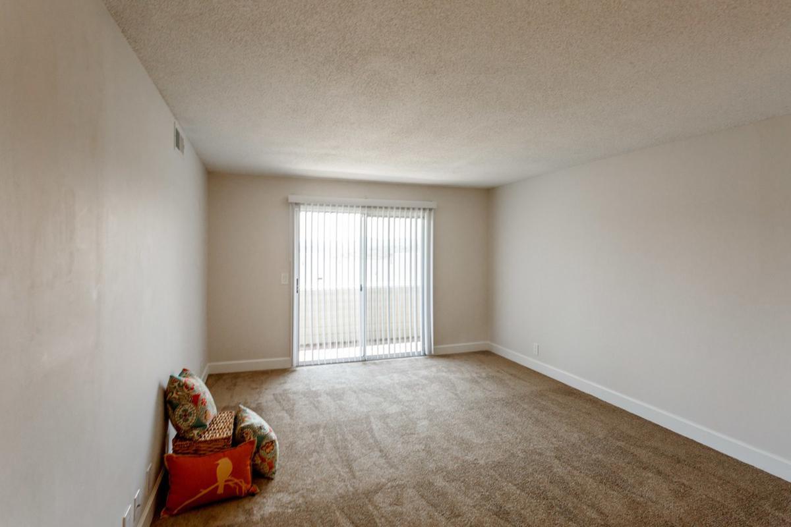
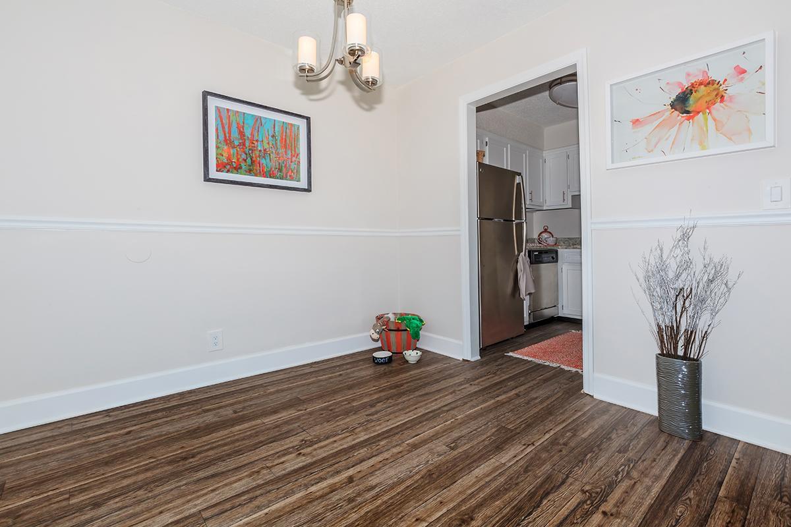
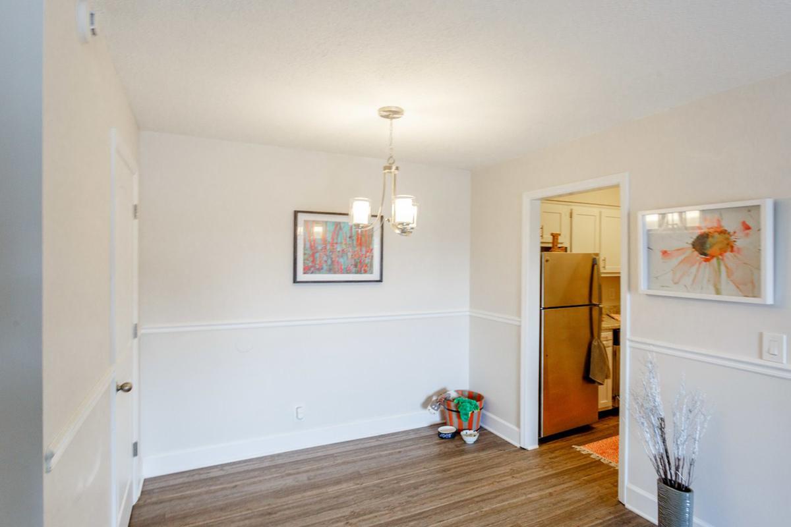
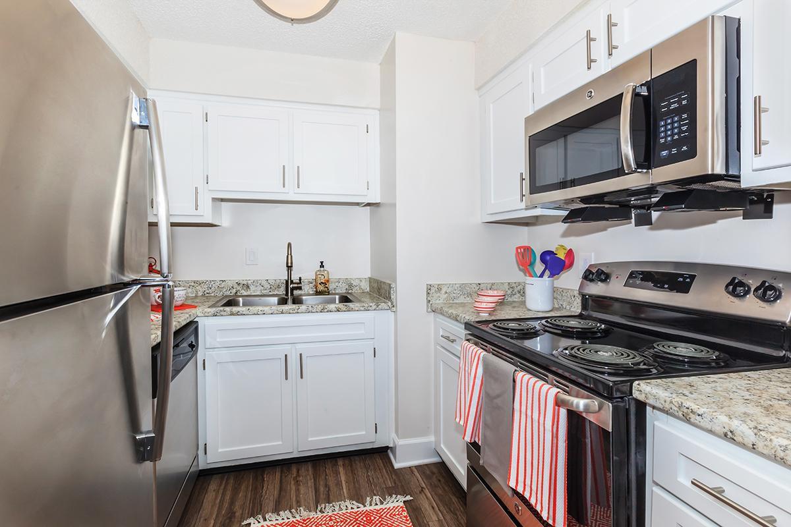
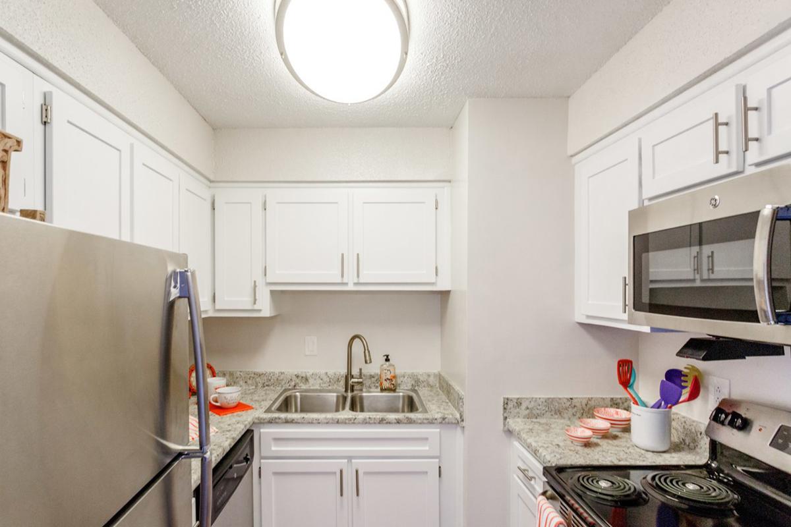
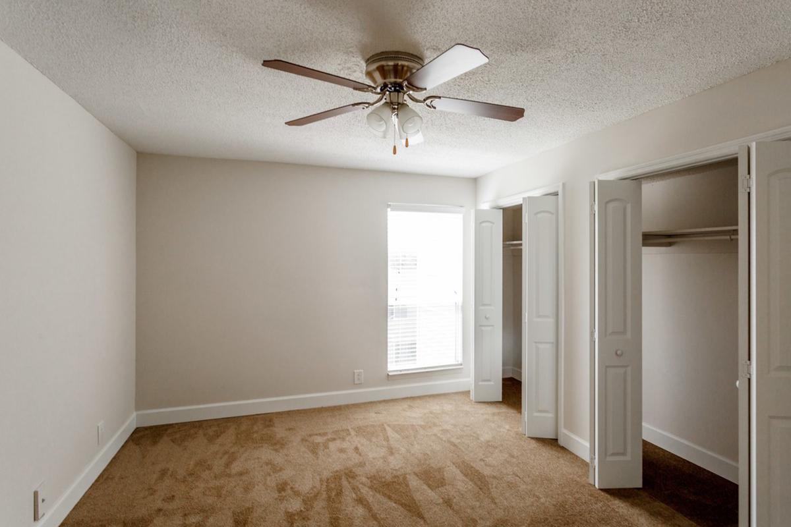
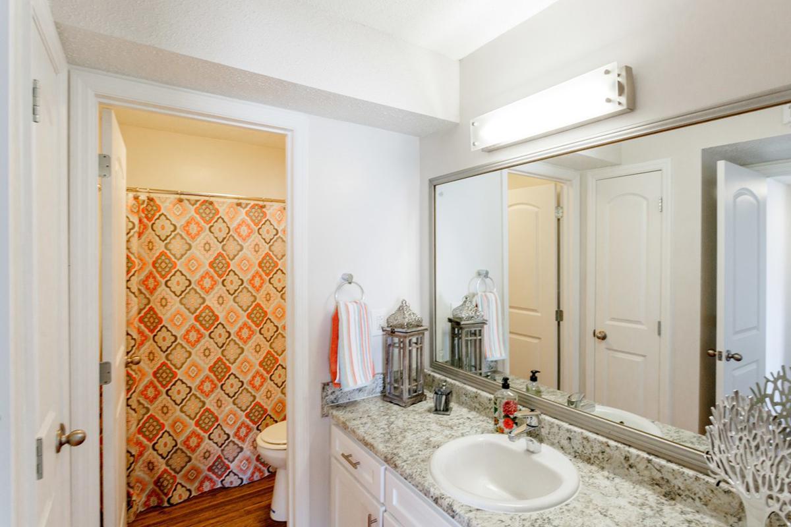
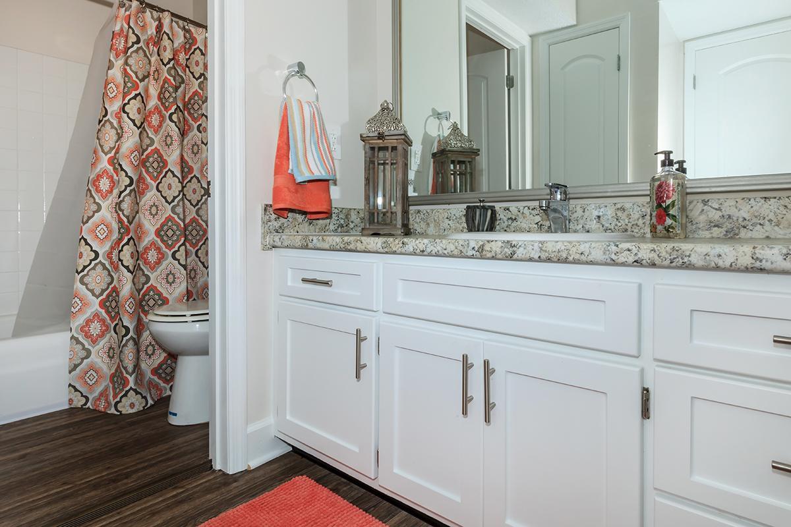
Pricing and Availability subject to change. Some or all apartments listed might be secured with holding fees and applications. Please contact the apartment community to make sure we have the current floor plan available.
Show Unit Location
Select a floor plan or bedroom count to view those units on the overhead view on the site map. If you need assistance finding a unit in a specific location please call us at 844-422-4350 TTY: 711.

Amenities
Explore what your community has to offer
Community Amenities
- Access to Public Transportation
- Beautiful Landscaping
- Cable Available
- Clubhouse
- Easy Access to Freeways
- Easy Access to Shopping
- Gated Access
- High-speed Internet Access
- Laundry Facility
- On-call Maintenance
- On-site Maintenance
- Picnic Area with Barbecue
- Play Area
- Public Parks Nearby
- Shimmering Swimming Pool
- Short-term Leasing Available
- State-of-the-art Fitness Center
Apartment Features
- All-electric Kitchen
- Balcony or Patio
- Cable Ready
- Ceiling Fans
- Central Air and Heating
- Dishwasher
- Hardwood Floors
- Mini Blinds
- Pantry
- Refrigerator
- Vertical Blinds
- Views Available
- Walk-in Closets
- Washer and Dryer Connections
Pet Policy
As avid animal lovers, we proudly welcome all sizes, shapes, and breeds. 2 pet maximum per apartment home. *Lessor reserves the right to reject certain breeds or pets determined to be aggressive regardless of breed. Pet Screening Made Simple<br> To help keep our community safe, happy, and pet-friendly, all current and future residents are required to complete a profile through PetScreening.com—even if there are no pets in the household. This simple step ensures all pets are properly registered and helps everyone stay informed about our pet and animal policies.<br> PetScreening allows us to verify pet information, maintain accurate records, and create a community where both residents and their furry companions can thrive. If you’re requesting a reasonable accommodation for an assistance animal, please complete an Assistance Animal profile and follow the request process through PetScreening.<br> We appreciate your partnership in helping us create a pet-positive environment for all.
Photos
1 Bed 1 Bath

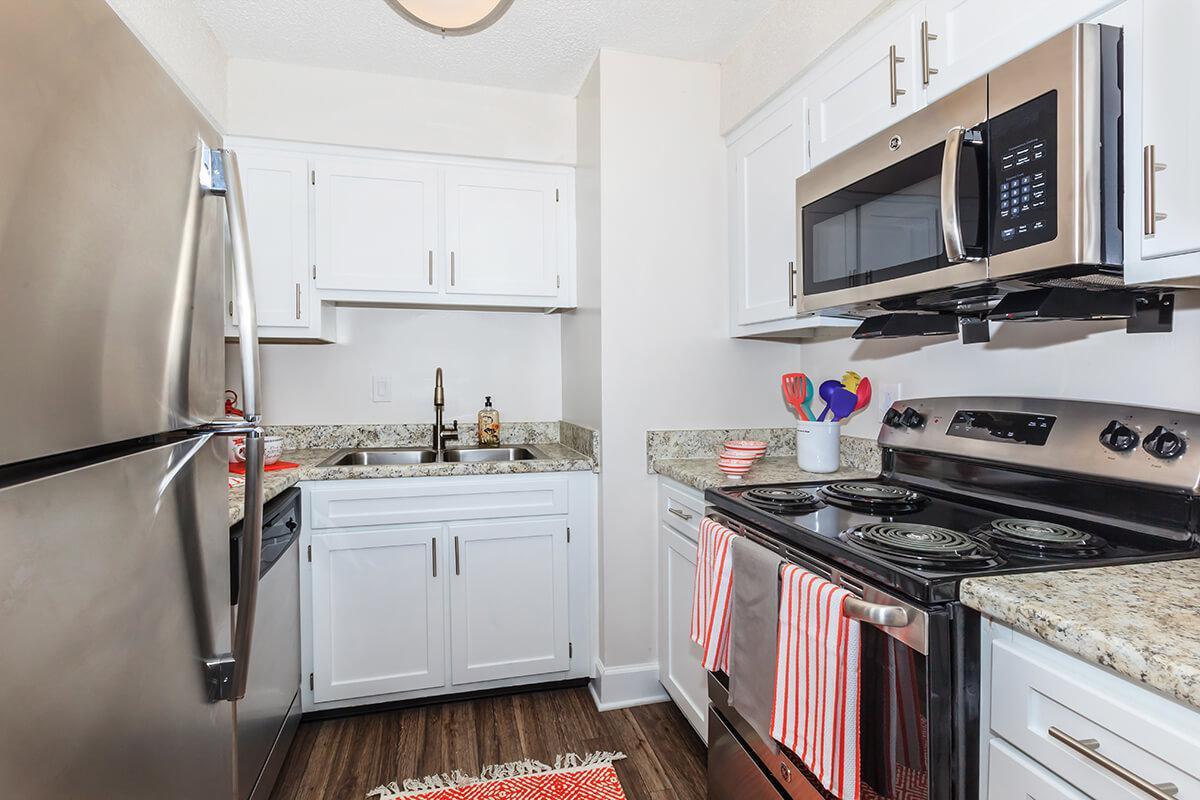
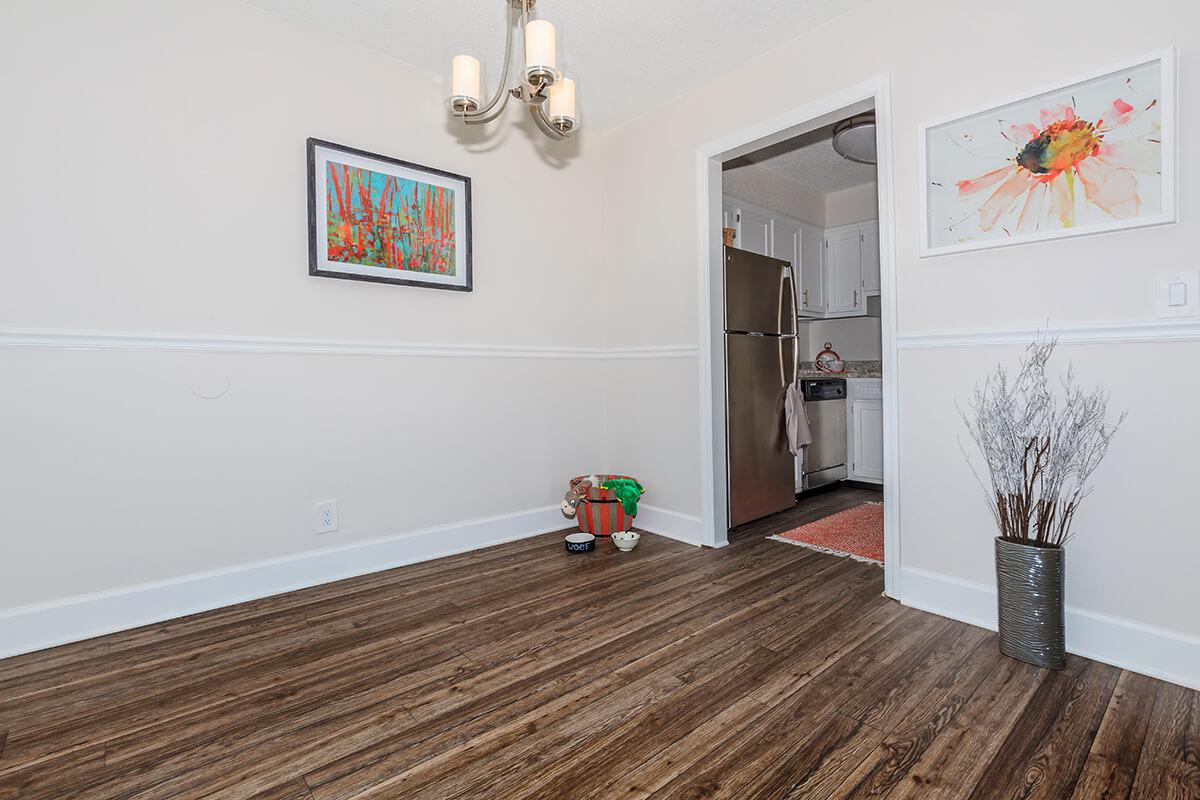
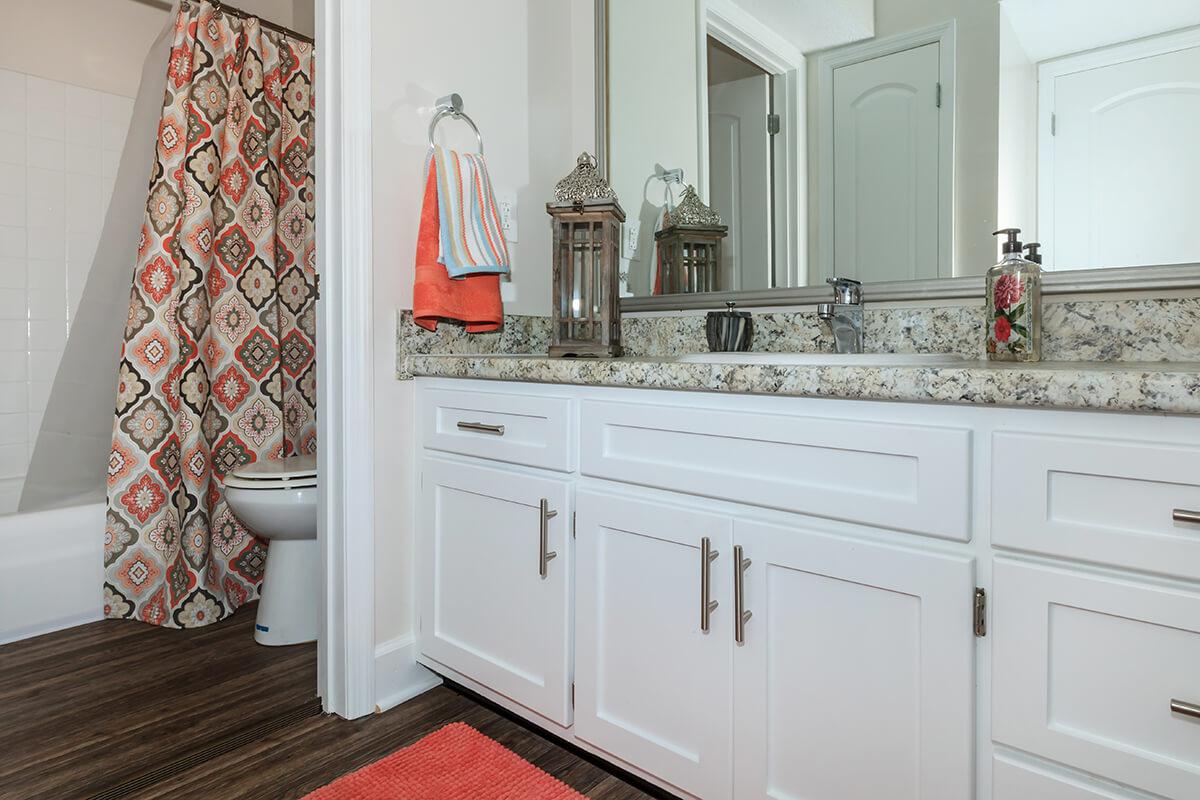
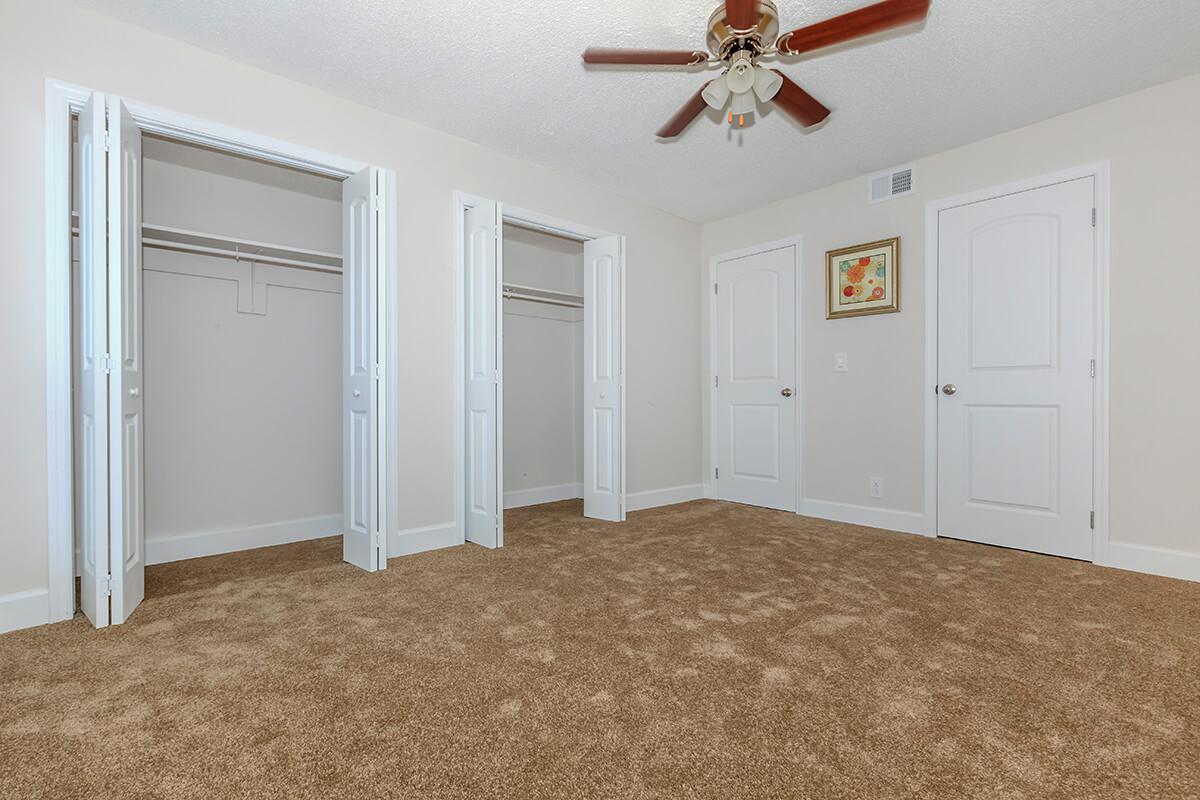
2 Bed 2 Bath
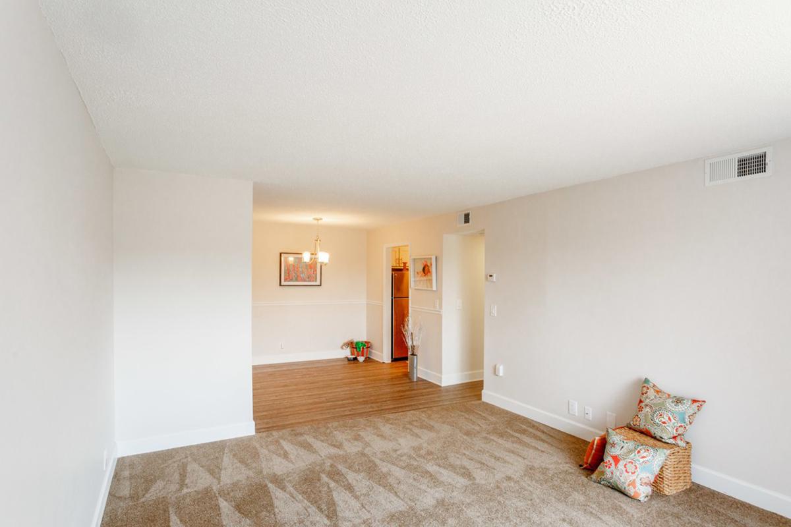
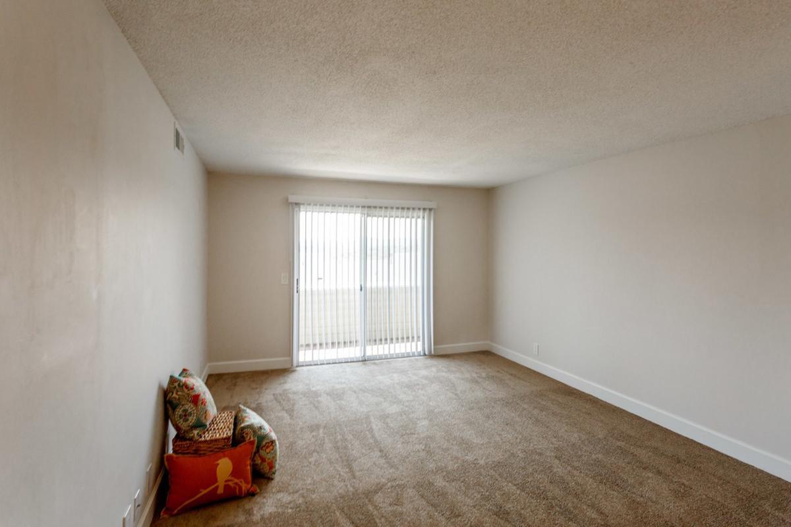
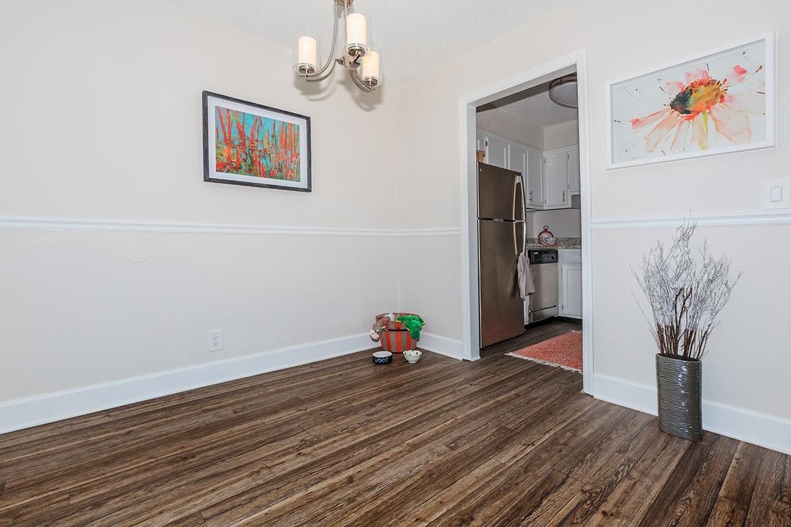
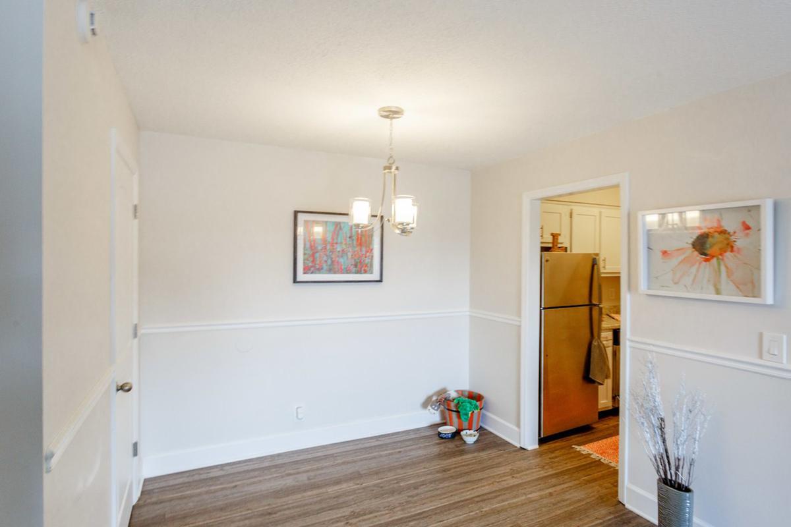
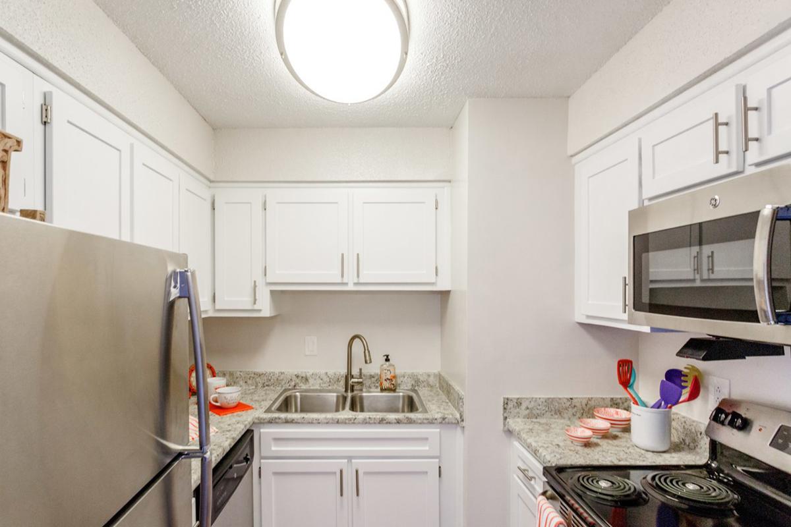
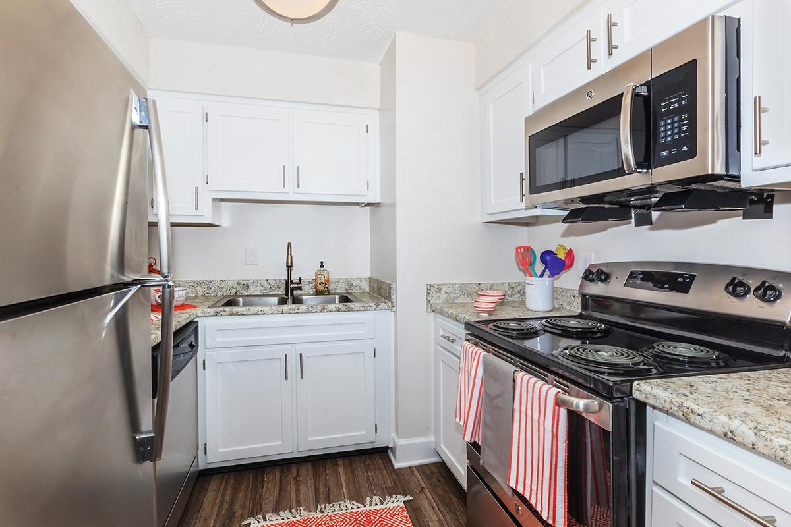
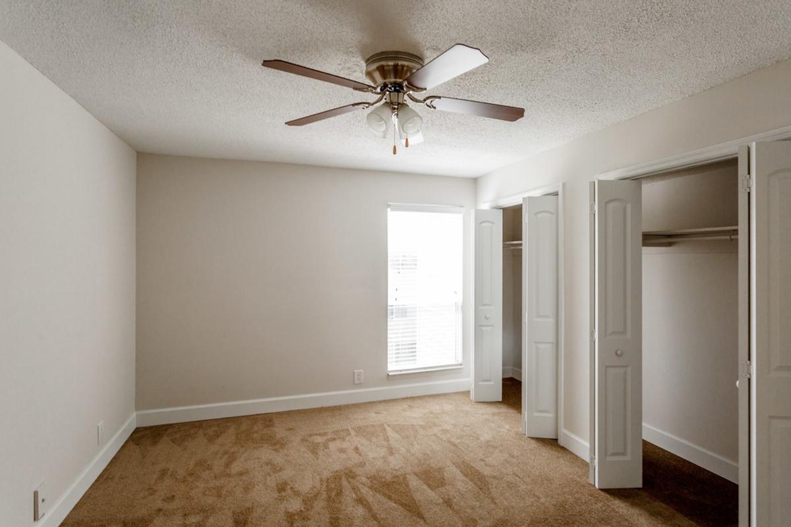
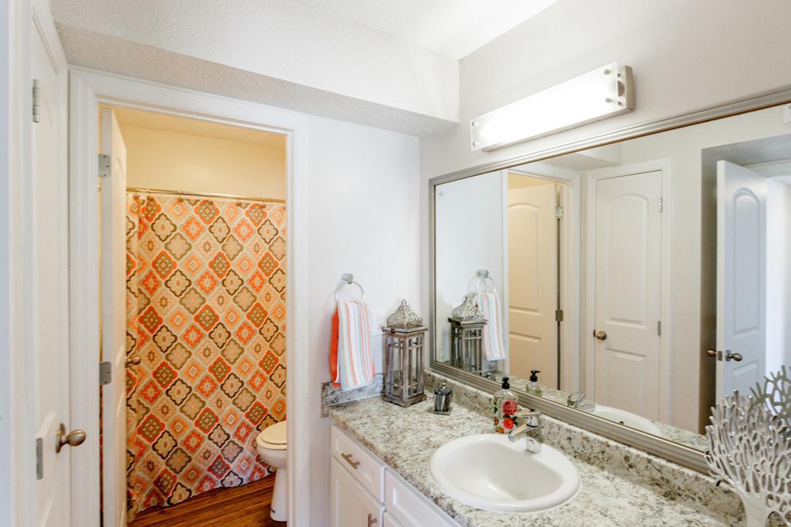
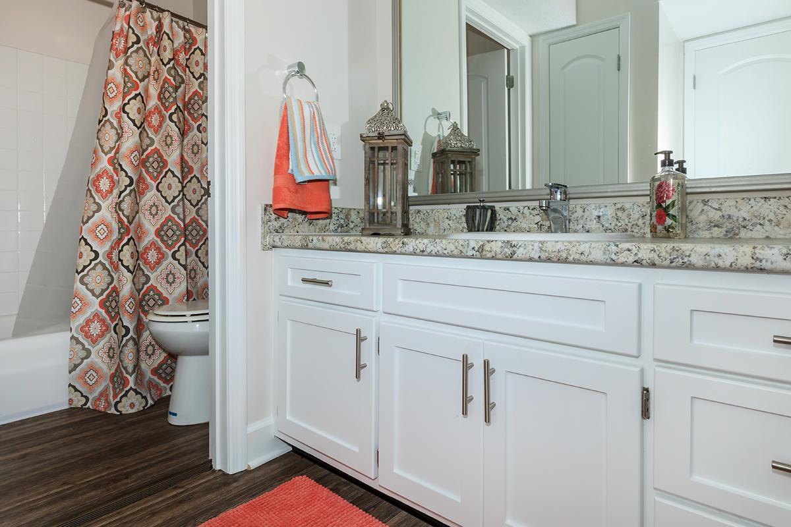
Amenities
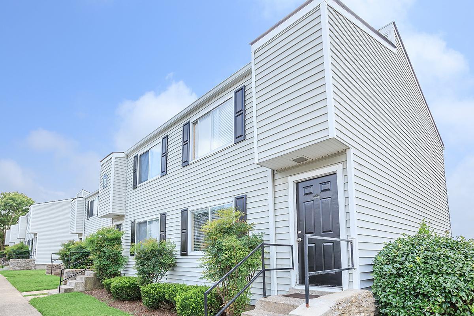
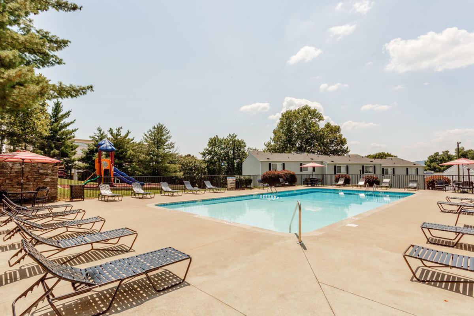
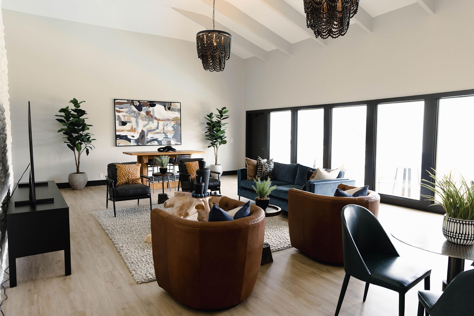
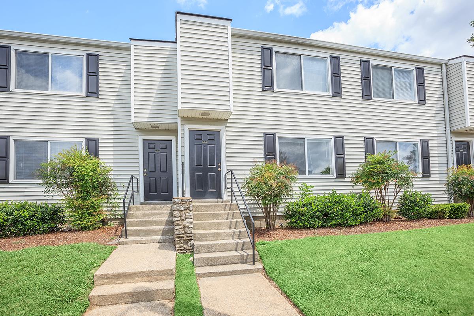
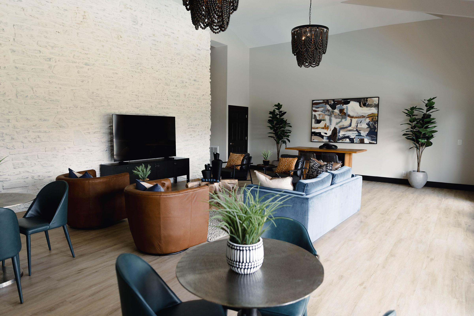

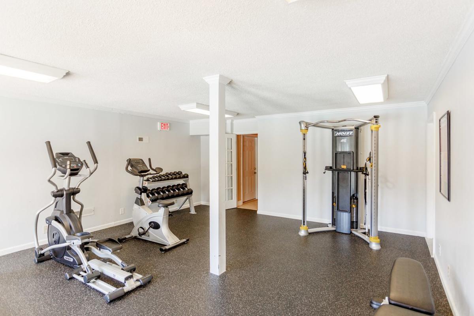
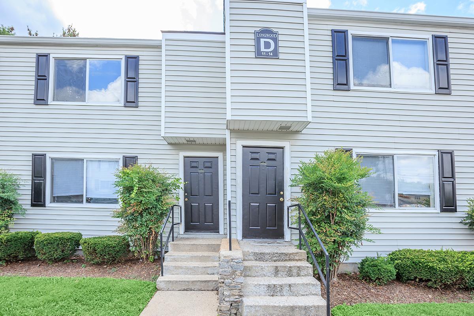
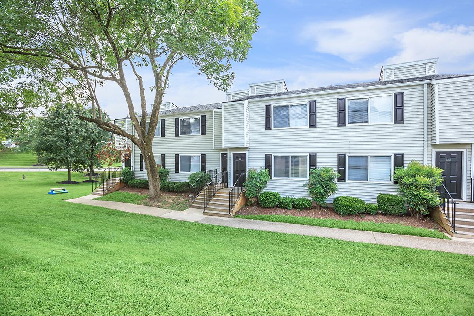
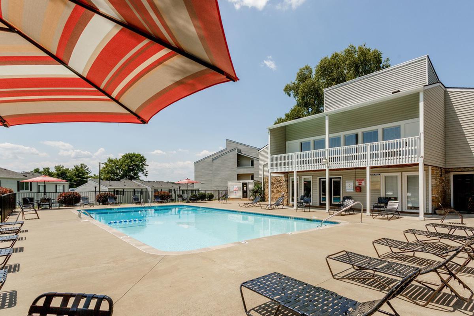
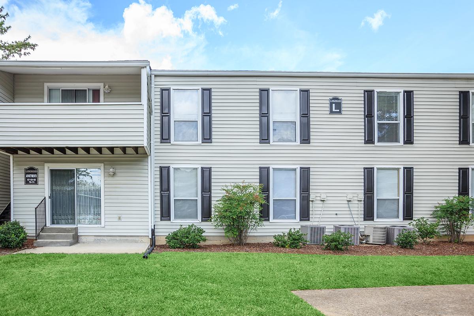
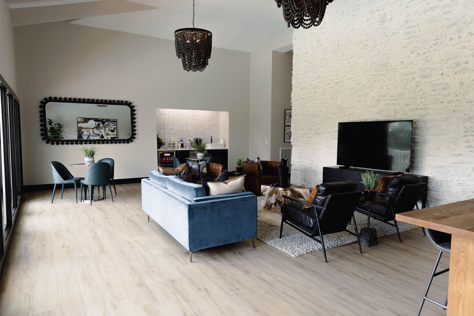
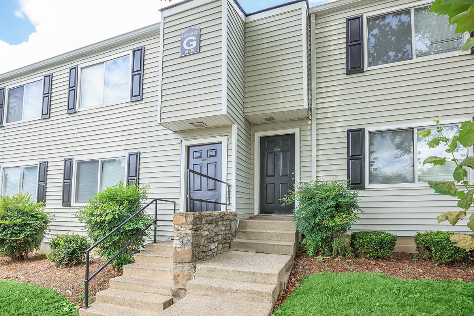
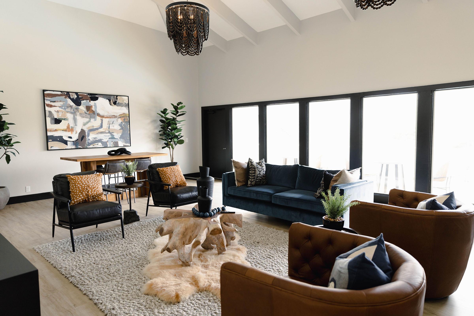
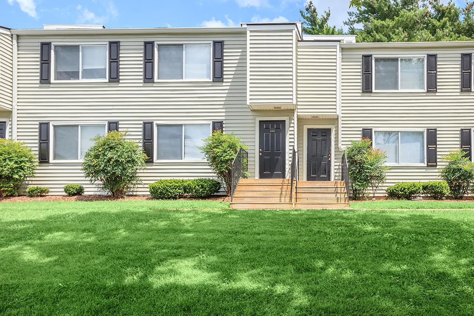
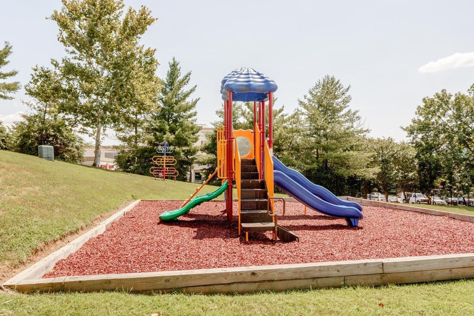
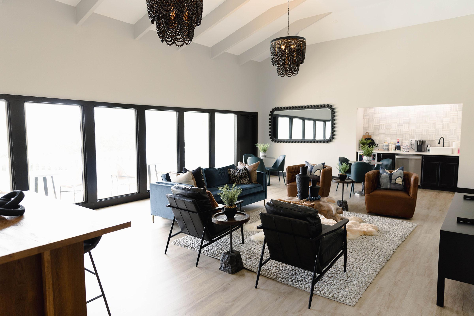
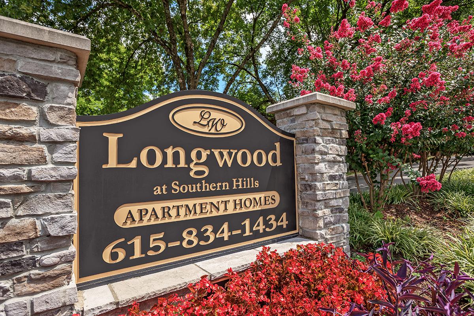
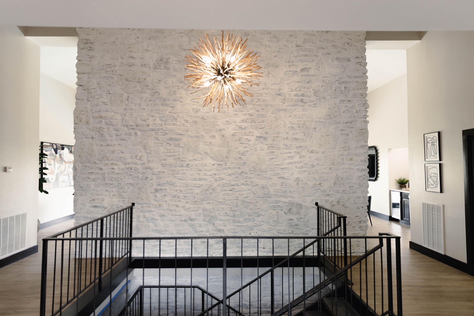
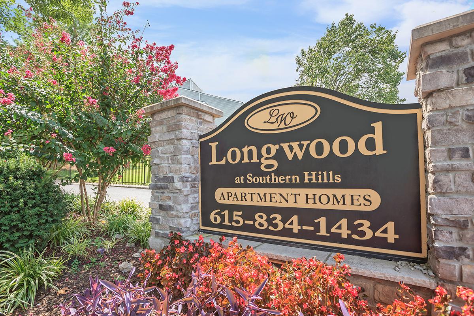
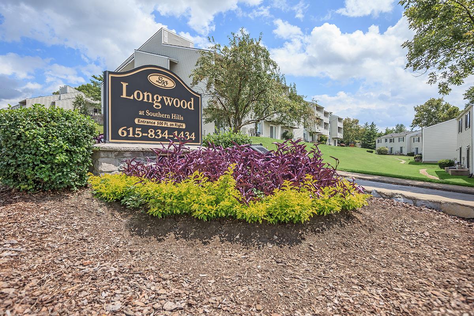
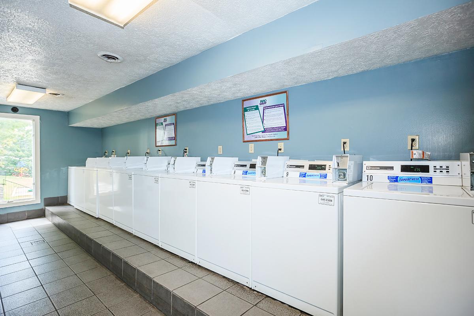
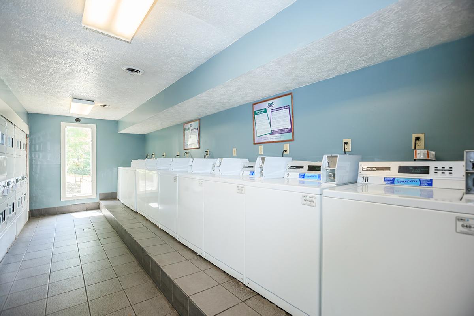
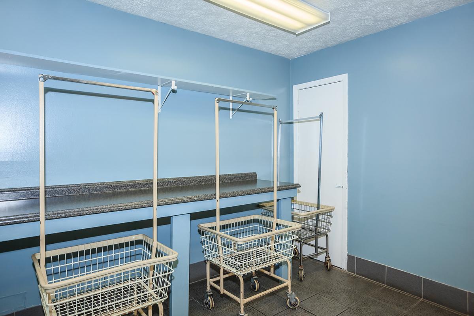
Neighborhood
Points of Interest
Longwood at Southern Hills
Located 371 Wallace Road Nashville, TN 37211Bank
Cinema
Elementary School
Fitness Center
Grocery Store
High School
Hospital
Middle School
Park
Post Office
Preschool
Restaurant
Salons
Shopping
University
Contact Us
Come in
and say hi
371 Wallace Road
Nashville,
TN
37211
Phone Number:
844-422-4350
TTY: 711
Fax: 615-781-1006
Office Hours
Monday through Friday: 8:00 AM to 5:00 PM. Saturday and Sunday: Closed.